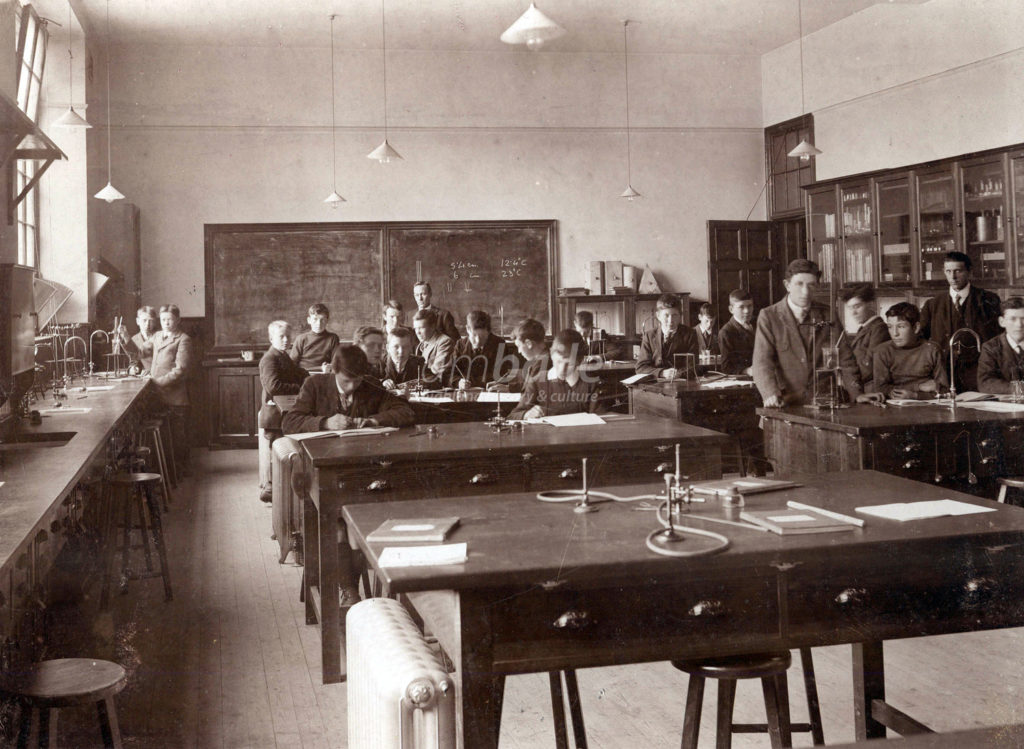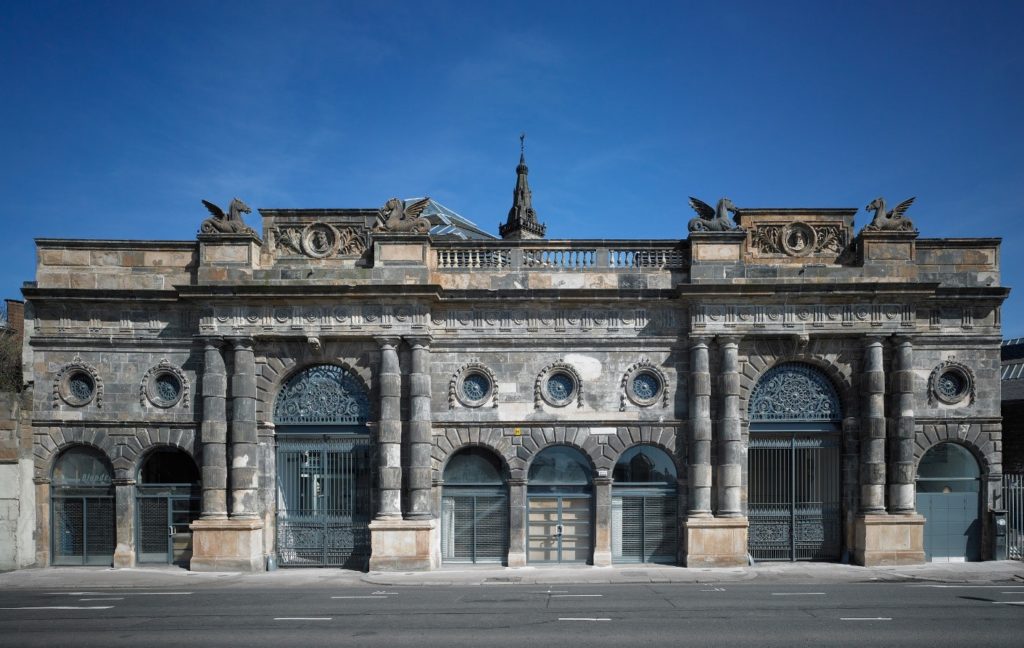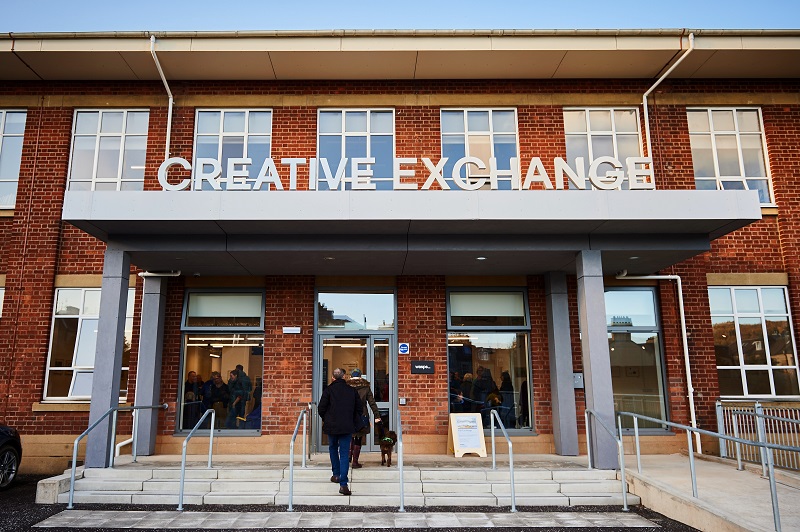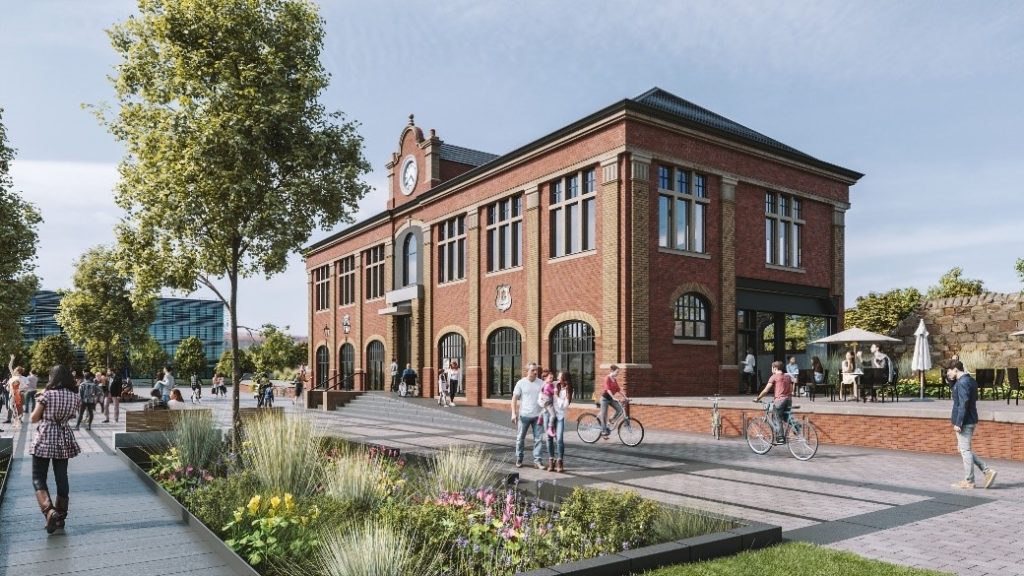As the Inverness Creative Academy projects develops we will share our historic research into the building as well as personal stories from some of Inverness Royal Academy’s past staff and pupils.
The B Listed buildings on the site are the earliest buildings related to the Inverness Royal Academy; the main school building from 1895, the Janitor’s House of 1899, and the arts and science building extension of 1913.
Summary of the early Inverness Royal Academy
Inverness Royal Academy was founded in 1792, on New Street, Inverness (later renamed Academy Street) as a philanthropic institution largely financed by prominent merchants and lawyers in the city. In 1793, the school was granted a Charter from King George III and could add Royal to its title. The Academy replaced the former Grammar School which had operated from Dunbar’s Hospital in Church Street, and provided a fee-paying education in a purpose-built building for both boys and girls from the outset.
The 1872 Education (Scotland) Act, provided for compulsory education for all children between the ages of 5-13. Following the Act the Inverness Royal Academy was transferred to state ownership and placed under the management of the Inverness Educational Trust.
The provision of free education for all children coincided with a notable population increase in Inverness, largely related to industrial growth in the city and new premises were required to accommodate the greater number of school children at secondary level. The site on Academy Street had become too small due to exponential growth of Inverness during the 19th century, and there was little room for expansion in the immediate city centre.
A new site for the Inverness Royal Academy was chosen a short distance north east of the Academy Street building, on the crown of the hill above the city centre. The selected new site for the school was land and garden associated with Crown House. Approximately 4.2 acres of land was acquired from the trustees of the estate for Crown House. The land acquired was bounded by Stephen Street and the recently formed Crown Avenue, Midmills Road and Victoria Circus, streets that had been constructed to provide space for the expansion of the city on the crown of the hill.


Architects
The new Inverness Royal Academy building was designed by the architectural practice Ross and Macbeth and built between 1893-5. This practice was prolific in Inverness during the latter part of the 19th Century, Alexander Ross had designed Inverness Cathedral (Episcopal Cathedral Church of St Andrew) 1866-1869, for which he is probably best known and together Ross and Macbeth had recently been responsible for the new foundry at Rose Street and Academy Street, and several new villas within the city centre, including on Victoria Circus, and several other buildings in the Crown area. The foundation stone for the new school was laid on 27th June 1893, by the Grand Master Mason of Scotland, the Earl of Haddington, and the opening ceremony was held on 25th February 1895.

The main school building on the site at the Crown was extended three times, as the school rolls grew. The main additions to the site included:
- 1899, a Janitor’s House (also by the architects Ross and Macbeth) was built on the north-west end of the school site,
- 1913-15, Science and art department extension to the south east by Robert Macbeth, Architect,
- 1922-25, Primary school extension to the north east by John Willetts, Architect,
- 1958-1960, Assembly Hall, Science and Humanities department to the east by the County Architect.
Further additions to the site included a panel-built classroom and laboratory block built in 1968 with further temporary classrooms and huts.
Inverness Royal Academy building 1893-1895
The main school building was set back from Stephen’s Street behind an expansive front lawn with considerable recreational areas in the large piece of land acquired by the school board. Two entrance gates and paths lead from the side corners on Stephens Street to the forecourt, and provided for segregated girls and boys access. The side entrances were later replaced by a centrally positioned entrance in the boundary along Stephens Street with the siting of the war memorial gates.
Internally the T-plan form of the building provides for a long corridor along the front of the building with principal teaching rooms, with tall windows and ceilings along the front, a large central assembly hall in the middle with an ornate bifurcated staircase at the rear leading to a first-floor balcony. Larger teaching spaces lead off the central hall and balcony.
Inverness Royal Academy – Science and Art School extension 1913
In 1913, the IRA building was substantially extended with the construction of a new building for the increasingly popular science and art subjects for which the school was become renowned. This building was designed by Robert Macbeth, the practice of Ross and Macbeth having been closed, and was completed after his death in 1912. The style of the extension is like the main school building and of matching materials but with simpler detailing and is clearly subordinate. The extension is set behind the rear south eastern entrance to the main building with a linking corridor, and is notably lower in height than the main building. This building, however also has large tripartite windows to all rooms, except the gymnasium.
The extension was laid out over two floors with teaching rooms and laboratories leading off a central corridor. The art department was upstairs with rooms on the north side accessed via a balconied landing over the wide corridor below. On the southern side a double height space for a gymnasium was provided with an attractive timber vaulted ceiling.
Inverness Royal Academy – Further extensions 1922-25 and 1958-60
The Inverness Royal Academy originally only provided for secondary education, but in the 1920s a primary school was added to the site. This building enclosed three side of a courtyard with the earlier buildings. Due to open space constraints now on the site, which no longer had suitable playing fields, outdoor sports and activities were moved to a playing field at Millburn.
Further developments were undertaken in the 1960s with a predominantly single storey extension on the eastern side of the courtyard completely enclosing it and forming a large internal courtyard between all buildings. This was built by the County Architects of the time and provided a large assembly hall, further science laboratories and humanities classrooms. With the opening of a new larger assembly hall the original school hall in the main building was converted into a library. Further panel-built extensions and temporary classrooms were built across the site in subsequent years.

Ultimately, after 120 years on the Crown site the accommodation provided at the site and buildings became inadequate and insufficient for the modern operations and student numbers of Inverness Royal Academy, and with a reorganisation of catchment areas for secondary schools IRA was moved to new purpose-built school buildings at a site 2.5 miles away at Culduthel in 1979. This building has now recently been demolished and replaced with another new school building opening recently on an adjacent site.
When Inverness Royal Academy moved to its new site at Culduthel several features from the Midmills buildings were taken with them including the War Memorial Boards and the school bell.
Culloden Academy
The Midmills buildings became Culloden Academy for 3 years while the new school was being built in Culloden. It housed a first year and a second year during the term 1979/1980, then grew each year until moving to their new building on Keppoch Road in 1982.
Inverness College UHI, Midmills Campus
The site was then acquired by Inverness College and operated as their Midmills Campus. They continued to use the school premises for providing a range of tertiary and adult education courses for over 30 years. The campus was used primarily for creative and science courses. The main building acted as the principal reception. The building was converted over the years with some, largely reversible, alterations including the insertion of internal partitions to create additional rooms within the central hall and suspended ceilings in the former gym hall. The 1913 extension continued in use as an arts building, with predominantly arts courses being taught in this building, including visual arts, sculpture and photography, for which two new dark rooms were created.
Inverness Royal Academy – Urban and social context
The siting of the Inverness Royal Academy in the Crown area in Inverness, placed the school buildings at a prominent position above the town, yet very close to the centre for amenities and transport. It has often been referred to as a beacon above the city, a ‘Lighthouse of Learning’.
The impact of the schooling received from Inverness Royal Academy was far reaching not just in Inverness but also the wider Highlands and Islands. Whilst the Midmills buildings were used by the Inverness Royal Academy, until the introduction of a comprehensive education system and local authority catchment areas in the 1960 and 70s, the school welcomed pupils from all over Inverness and the wider area. It also provided education for pupils within the Inverness-shire portion of the Outer Hebrides, from the islands of Barra, Uist and Harris for which accommodation for such pupils was provided in two hostels within the city (one for boys and one for girls) at Hedgefield House, Culduthel Road (named the Inverness Academy War Memorial Hostel), and also within Drummond Park House.
A considerable number of staff and pupils served in both world wars. To commemorate the 500 staff and pupils that had served in World War I a large oak war memorial plaque, designed and manufactured by the William Morris Company was commissioned and hung on the main stair under the large east window in the main hall. The hostel for girls was also founded and named the Inverness Royal Academy War Memorial Hostel. The hostel moved to Hedgefield House in the 1930s and was used until the late 1970s. The plaque and hostel were opened and unveiled at a ceremony, recorded in a special edition of the Inverness Academical journal, in 1921. This plaque was moved to the new school site at Culduthel in 1977. The former War Memorial Hostel at Hedgefield House has now been converted into luxury apartments by Tulloch Homes.
To commemorate those that served in World War II, cast iron gates were manufactured and installed at the now centrally placed school site entrance. These memorial gates are still in situ on the Crown site.
The school had a good reputation for sciences and the arts. Well known creative past pupils include the author and playwright Josephine Tey/Gordon Daviot (a pseudonym of Elizabeth Mackintosh) who attended the school until 1914; author Alistair MacLean (Guns of Navarone); the Scottish artist Will Maclean who left the school in 1957; and the Scottish fiddler Donald Riddell who also attended in the early 20th Century.
You can help us bring the historic Midmills buildings back into sustainable use for a creative community:
Our heritage programme is supported by The National Lottery Heritage Fund






















