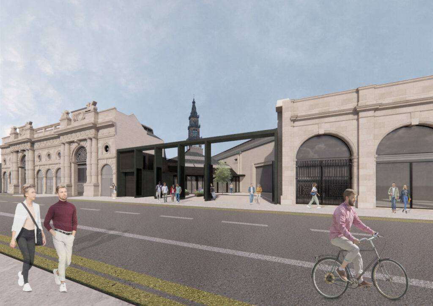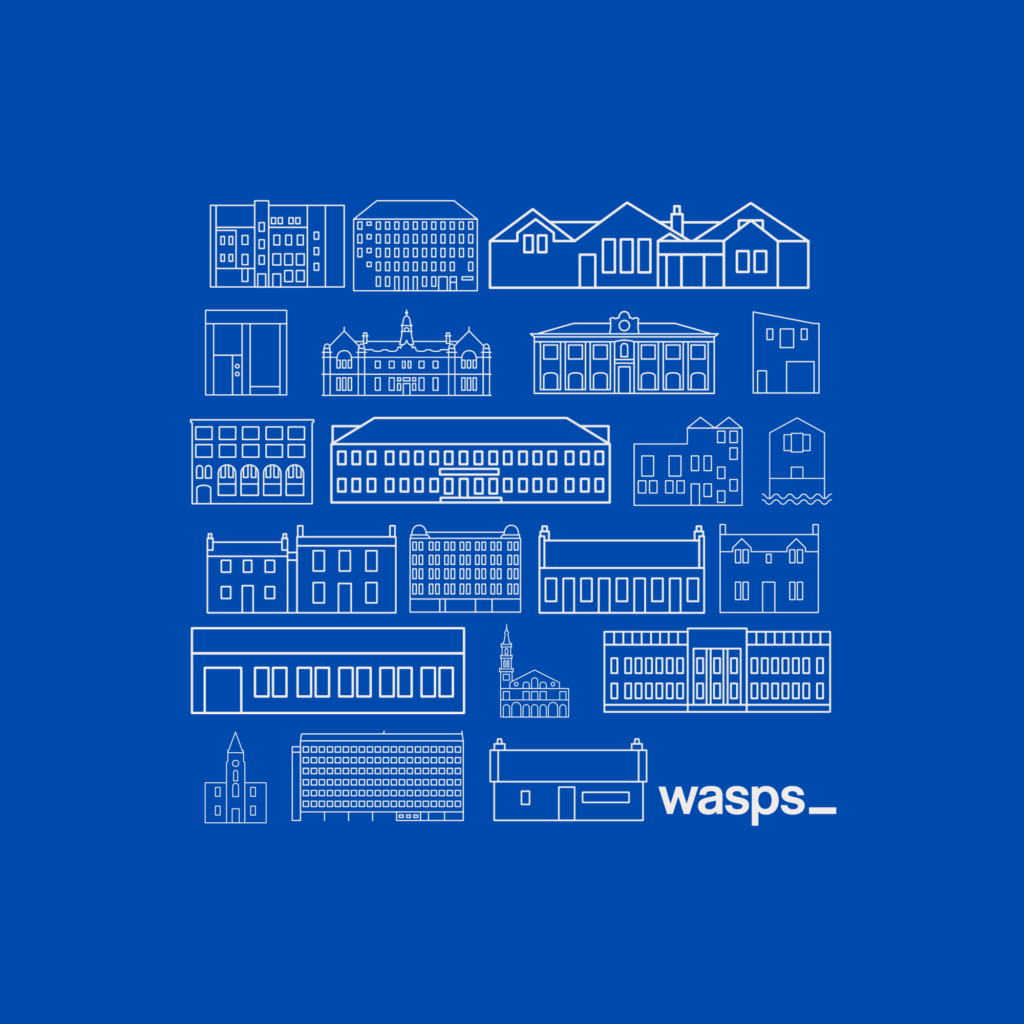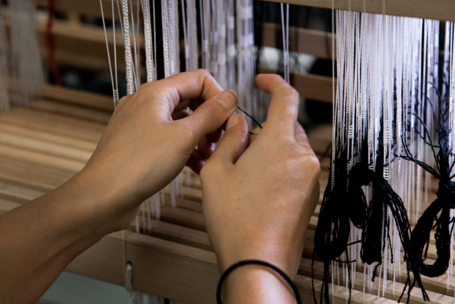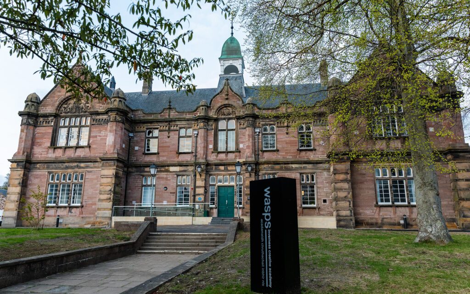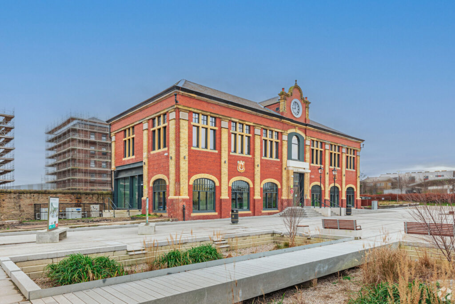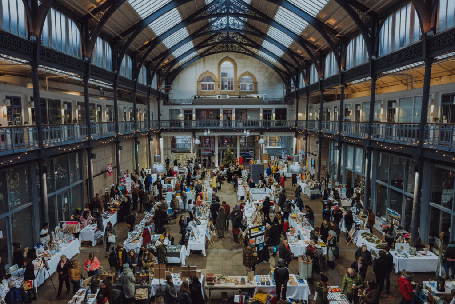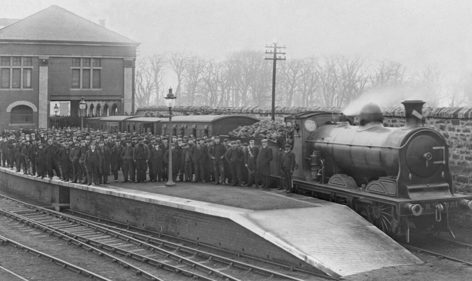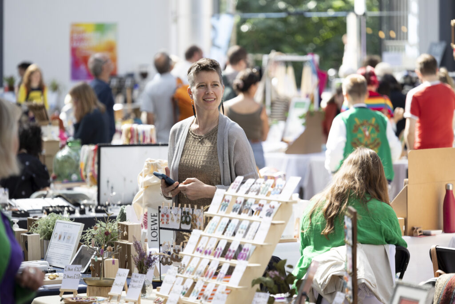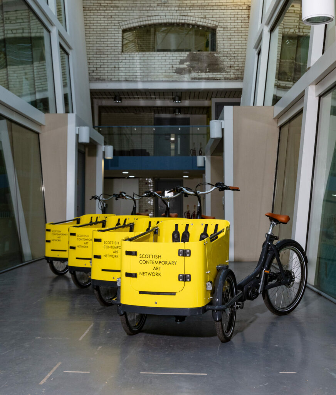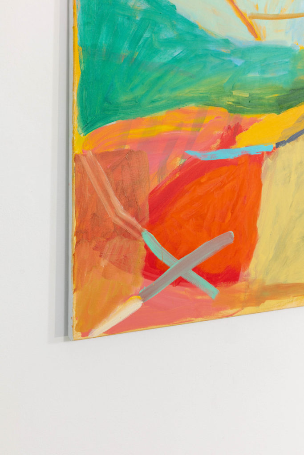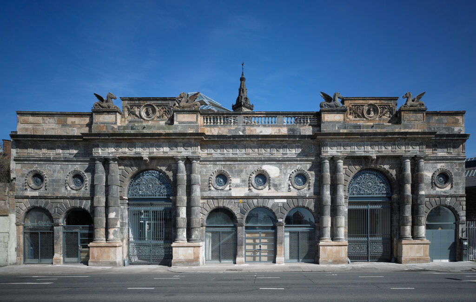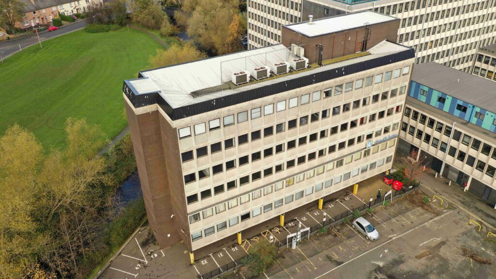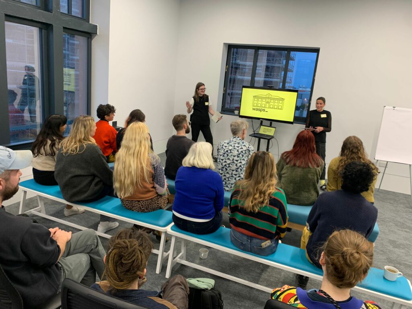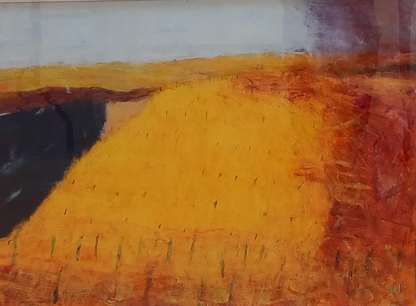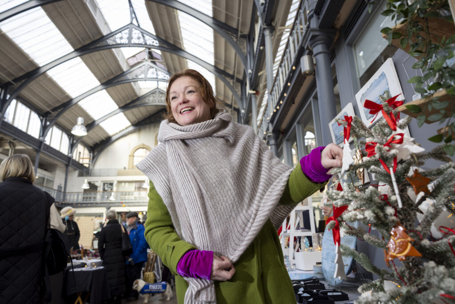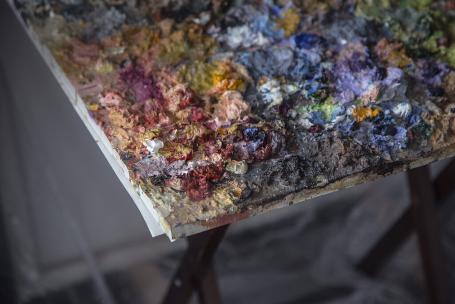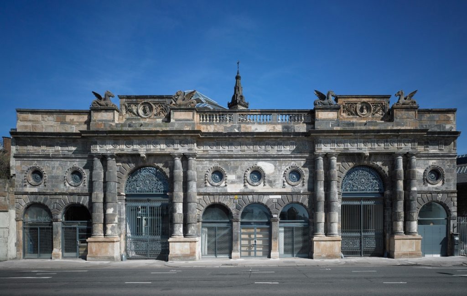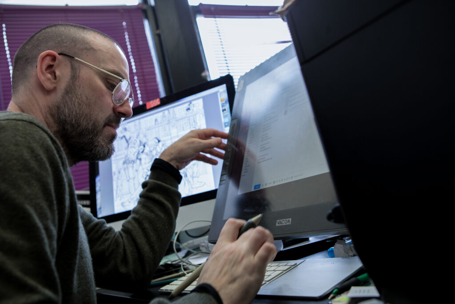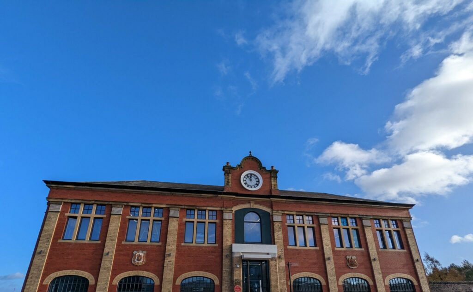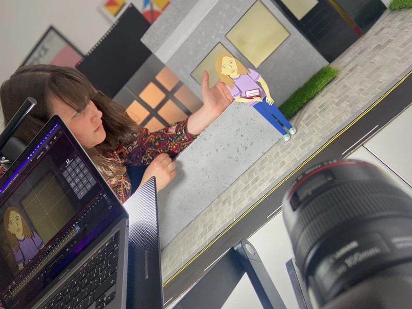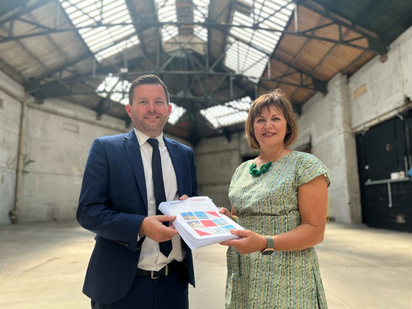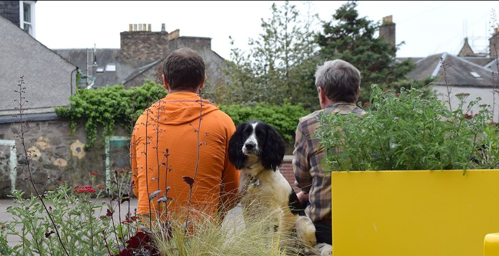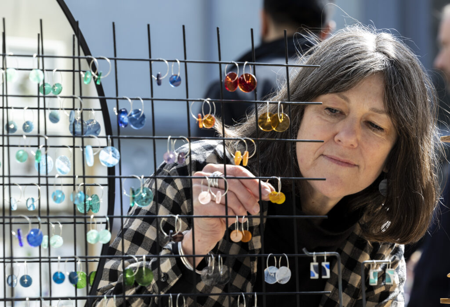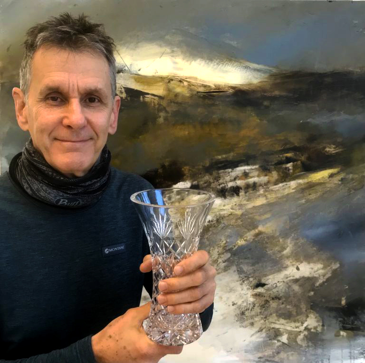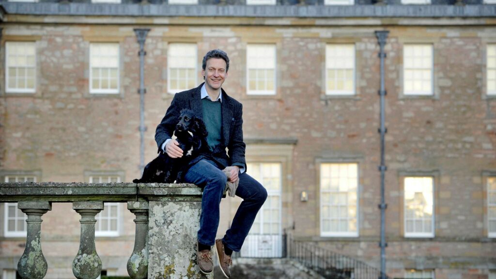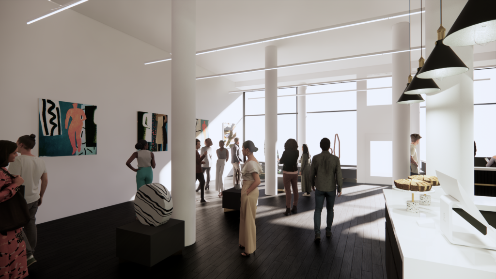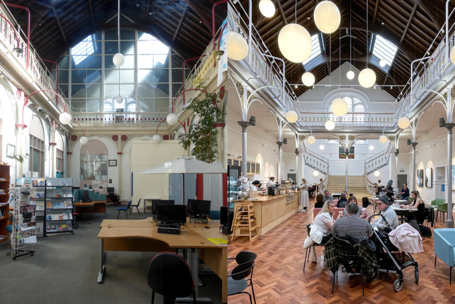A significant milestone has been achieved as planning officials have approved Wasps’ application to transform the A-listed Clydeside Halls into a new market and event space.
The new development designed by Collective Architecture seeks to transform the rear halls, corner block and gapsite into a creative industries hub that reconnects the building with the River Clyde and secures this important historical landmark for the city.
Currently when viewed from Clyde Street, The Briggait is an unloved building with a semi-derelict air, giving no sense to passers-by of the wonderful soaring roof and bright airy spaces. The building – originally constructed between 1873 and 1914 – was used as the city’s fish market and viewed as one of Glasgow’s architectural icons. This redevelopment will address the ongoing issues with the existing building fabric and safeguard its iconic status as an important building for Glasgow and its people.
The design aims to create a vibrant and engaging frontage to the River Clyde, providing a flexible, sustainable creative hub to complement and grow the cultural community that has been resident in the developed parts of The Briggait complex since the completion of the first phase by Nicoll Russell Studios in 2009. Wasps currently supports a creative community at The Briggait, with around 150 people already based in the redeveloped part of the building, producing art, architecture, digital design and leading cultural organisations.
Audrey Carlin, Wasps CEO said: We are so excited to embark on this next chapter at The Briggait and breathe new life into the Category-A listed halls for Glasgow’s creative industries and the public to appreciate. We’re now one step closer to realising the building’s full potential in making space for even more creativity with the news of our plans for The Briggait being approved.
Nicole Davidson, Project Architect said ~: It is a privilege to be working with Wasps and the design team on such an important building for the people of Glasgow and the city itself. Wasps’ vision to bring the currently undeveloped Clydeside halls back into use is an exciting opportunity to breathe life back into these incredible spaces. Through conservation focused fabric repairs and minor interventions, the proposals will both safeguard the existing building, provide flexible spaces to support the creative and cultural sectors and provide a vibrant frontage to the River Clyde.
