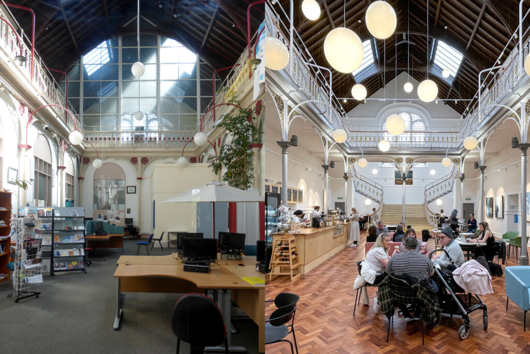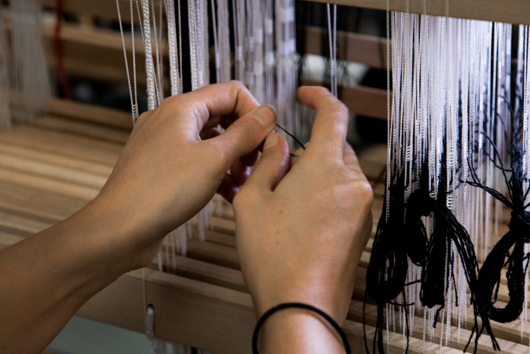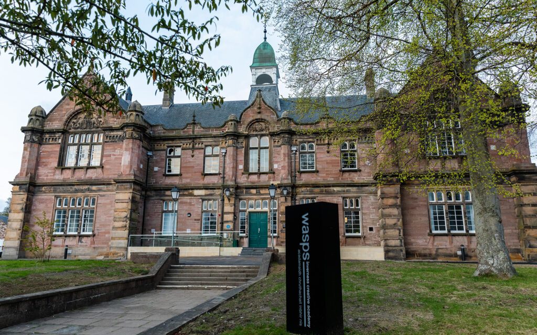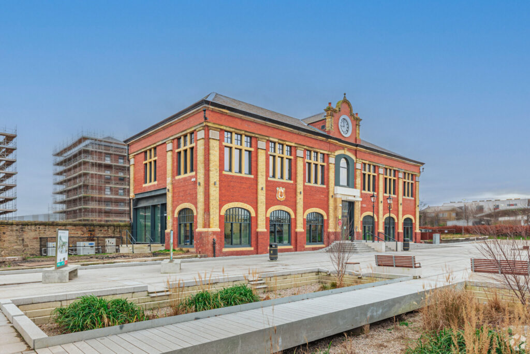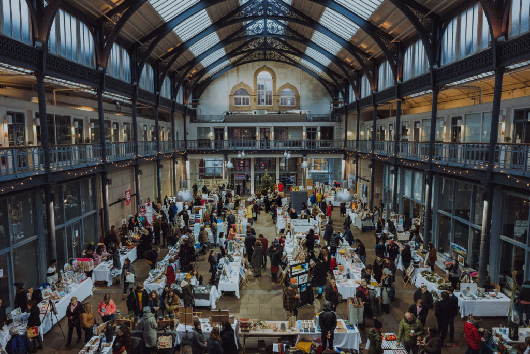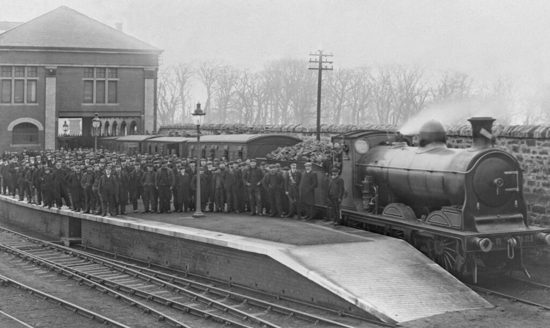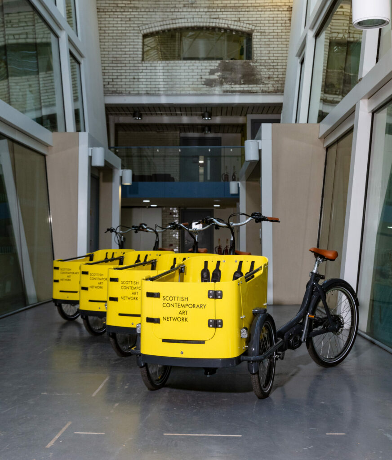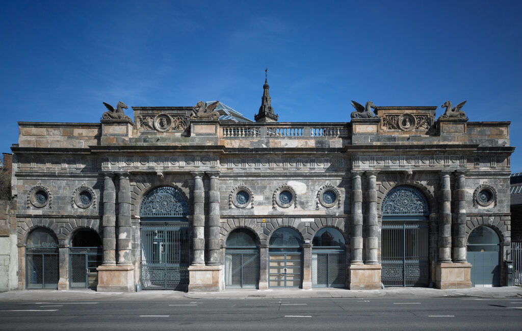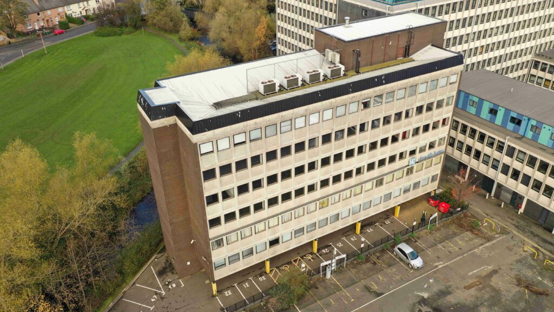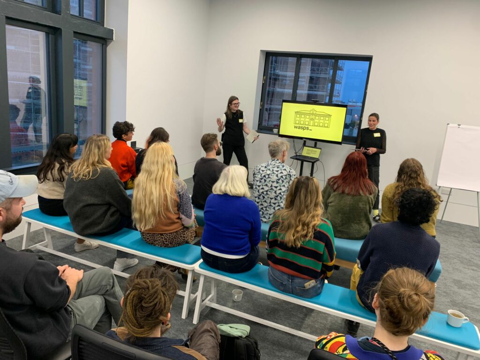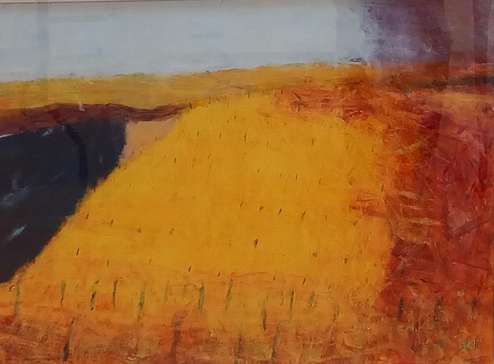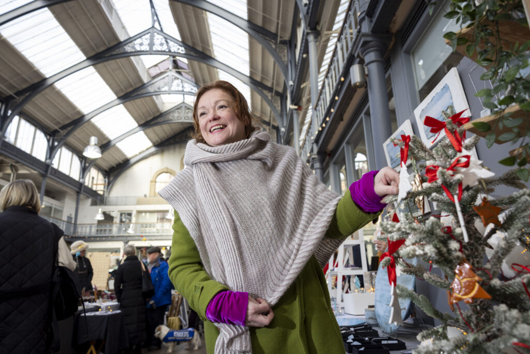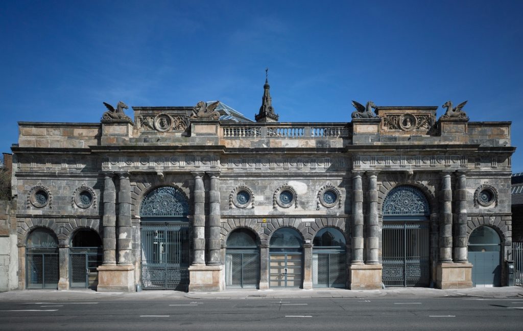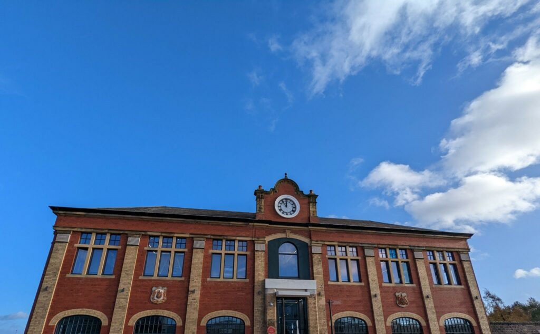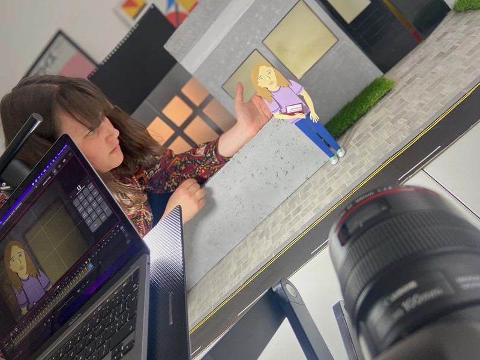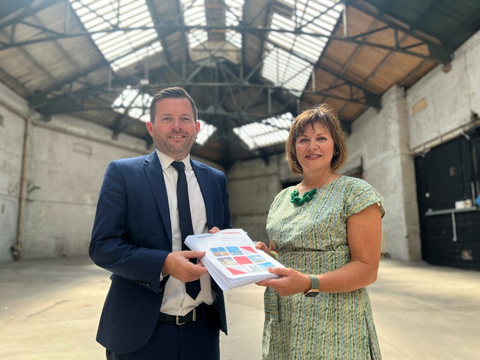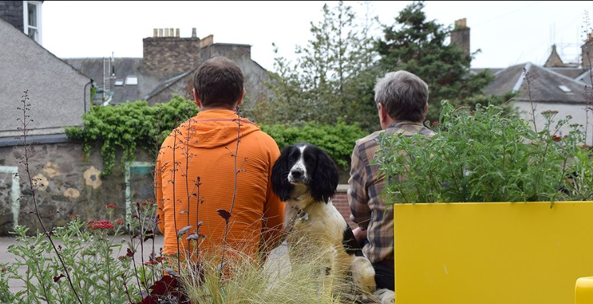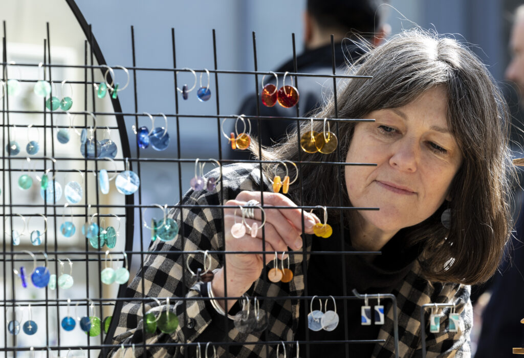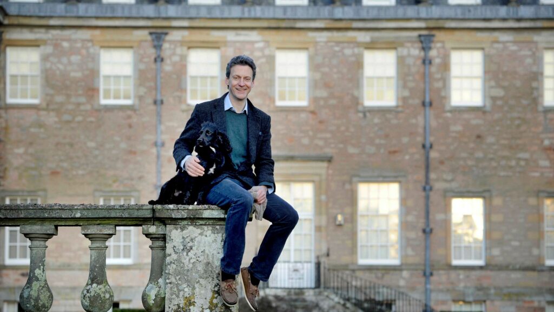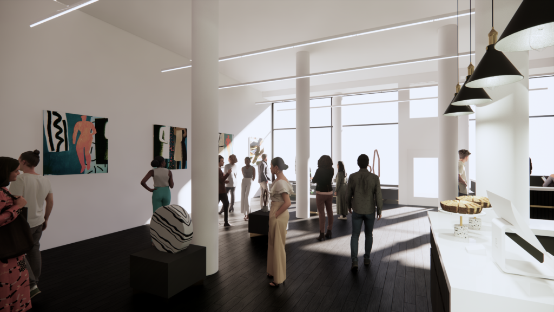We are pleased to share the news on behalf of LDN Architects that they have been shortlisted for the Architecture Journal’s Retrofit Award 2023. The shortlisting is in recognition of their outstanding work on the former Inverness Royal Academy building in the Crown area of the city.
Externally, the buildings have been restored to the highest conservation standards, with stonemasonry, lime pointing and slate and leadwork all to the fore. As a result, the building’s ornate character has been safeguarded for generations. Internally, the building had been compromised by years of make-shift alterations. LDN pursued a clear vision to strip back this accrual and return the building to a version of itself much closer to its original intent. Crucially, the plan form – a big central hall, flanked by classrooms – was reinstated through deceptively clever fire engineering strategies and is now the beating public heart of the development. The design work has been described as a triumph of pragmatism, with ingenious reimagining of the existing fabric that has resulted in a whole greater than the sum of its parts.
The final result of this transformation has exceeded expectations. A steady stream of visitors to the café and exhibition since the doors were opened in February have commented on a restoration which is sensitive to heritage, whilst being light, modern, and contemporary in feel.
The restored assembly hall was as impressive as it was uplifting. The example of the parquet flooring, and exploitation of natural light and light fittings were evidence of the care and attention to detail throughout. As a former pupil I didn’t recall it as being a ‘bright’ space but never doubted its potential.
The Midmills buildings have been at the forefront of cultural and educational life in the Highlands for over a century. They were however in desperate need of repair having become vacant in 2015. Principally, the project has been about removals rather than additions, thus the embodied carbon involved in the construction is exponentially less than the equivalent new build. Phase 1 was delivered at an impressively low £1,000 per square meter. All of the timber in the building, the predominant new material, is FSC certified and sustainably sourced. It is now the largest sustainable creative arts facility of its type in the Highlands. The project has been used by Historic Environment Scotland as an exemplar in the successful reuse of former school buildings.
